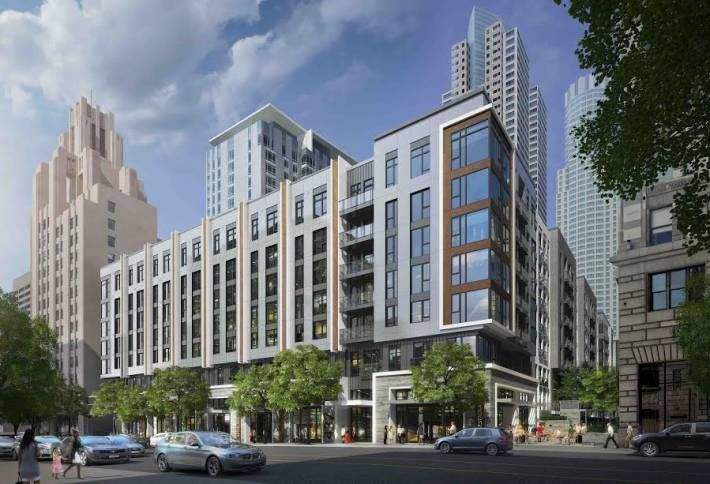 Terra-Petra is proud to announce its role as the methane mitigation design engineer and subterranean waterproofing consultant for what will be the tallest building west of the Mississippi, the Korean Air Wilshire Grand project. Once completed, this 73 story skyscraper will top out at 1,100 feet tall and offer 5 levels of subterranean parking below grade. Earlier this year, Terra-Petra contracted with the prestigious architectural design firm of AC Martin Partners to prepare the methane mitigation and waterproofing system construction documents.
Terra-Petra is proud to announce its role as the methane mitigation design engineer and subterranean waterproofing consultant for what will be the tallest building west of the Mississippi, the Korean Air Wilshire Grand project. Once completed, this 73 story skyscraper will top out at 1,100 feet tall and offer 5 levels of subterranean parking below grade. Earlier this year, Terra-Petra contracted with the prestigious architectural design firm of AC Martin Partners to prepare the methane mitigation and waterproofing system construction documents.
Terra-Petra had a very tight window in which to complete our design work, given the discovery of the methane mitigation design requirement only weeks before the foundation only permits were to be pulled. Fortunately, due to the strong capabilities of the Terra-Petra design team, we were able to deliver the necessary drawings on time in order to ennsure the project remained on schedule with no delays.
On November 21, 2013, Terra-Petra attended a pre-construction meeting, with Turner Construction, to discuss the installation of the methane mitigation/waterproofing system for the project (which is scheduled to start in December). Terra-Petra will also be performing the Deputy Methane Barrier Inspection (DMBI) work for the duration of this project.
“It's not every day that you get to say you had a hand in designing the tallest building west of the Mississippi. I am very appreciative of the opportunity that AC  Martin has given Terra-Petra to be a part of this prestigious project. You never want to start behind the 8 ball and have to design to an extremely expedited schedule as we had on this project, but we did it! I feel that the work Terra-Petra has carried out is a testament to who we are as a company; knowledgeable, responsive, dedicated and really good at what we do. Needless to say I am very proud of my team," said Justin Conaway, Terra-Petra's Vice President and General Manager.
Martin has given Terra-Petra to be a part of this prestigious project. You never want to start behind the 8 ball and have to design to an extremely expedited schedule as we had on this project, but we did it! I feel that the work Terra-Petra has carried out is a testament to who we are as a company; knowledgeable, responsive, dedicated and really good at what we do. Needless to say I am very proud of my team," said Justin Conaway, Terra-Petra's Vice President and General Manager.
According to the Wilshre Grand Center's website: “Starting in 2012, the property at the site of the former Wilshire Grand Hotel will be cleared to make way for a visionary new hotel and mixed-use building. Under the leadership of Korean Air, the developer of the project, the new building will revitalize the property and allow the site to continue being the indelible landmark it has always been. Doors will open to L.A. and the world in 2017, building upon the Wilshire Grand’s rich history."
Additional highlights:
-
This innovative project will be a completely new and unique experience in Los Angeles’ downtown. When the doors open in 2017, the project will be one of the most advanced, sophisticated, sustainable and unique buildings in Southern California.
-
With a unique “sky lobby” offering unparalleled views of the city and a breathtaking infinity pool, the building will rise 73 stories in the air as Los Angeles’ second tallest building.
-
900 state-of-the-art hotel rooms, which will be operated by a flagship luxury hotel brand, will set a new standard for hospitality in Los Angeles.
-
400,000 square feet of Class ‘A’ office space will attract high-end business leaders and make the building a global engine for business.
-
45,100 square feet of new restaurant and retail space housing world-class restaurants will make this an epicurean delight and drive downtown’s food and cultural renaissance.
-
Pedestrian friendly access to downtown, as well as local and regional transit connections, will make the project a central and easily accessed location for visitors and Angelenos.
-
Innovative outdoor space and exterior plazas will invite guests and visitors to experience the true Los Angeles lifestyle and climate
For more information go to: www.wilshiregrandcenter.com.


Related articles and websites:
http://www.wilshiregrandcenter.com/
http://www.latimes.com/business/la-fi-property-report-20130808,0,976227.story#axzz2lJN2SaRf







 Martin has given Terra-Petra to be a part of this prestigious project. You never want to start behind the 8 ball and have to design to an extremely expedited schedule as we had on this project, but we did it! I feel that the work Terra-Petra has carried out is a testament to who we are as a company; knowledgeable, responsive, dedicated and really good at what we do. Needless to say I am very proud of my team," said
Martin has given Terra-Petra to be a part of this prestigious project. You never want to start behind the 8 ball and have to design to an extremely expedited schedule as we had on this project, but we did it! I feel that the work Terra-Petra has carried out is a testament to who we are as a company; knowledgeable, responsive, dedicated and really good at what we do. Needless to say I am very proud of my team," said 



